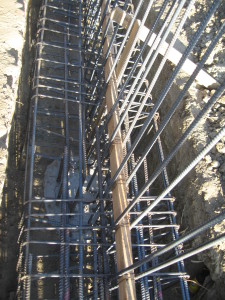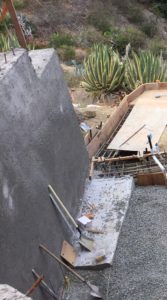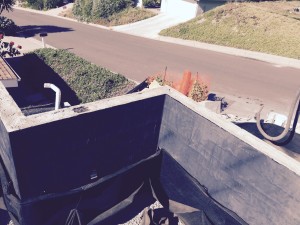Retaining Wall Design and a Soils Report in One Convenient Package!
Whether you are replacing a failing retaining wall or constructing a new wall, a soils report is needed for design and for permits.
Foundation Engineering Consultants has a convenient package. We will start with the soils report and at its conclusion will proceed to the retaining wall design. This saves time, money and you get one convenient firm to do all the design.
We will give you 4 copies of the soils report + 3 copies of the retaining wall plans in 11 by 17 size + retaining wall design calculations. All of the calculations are prepared under a registered engineer.
If you have to build 2 walls, a temporary support wall & a permanent wall, you are likely using the wrong approach to retaining wall design! Contact us for a one wall retaining structure solution. We specialize in Geogrid Retaining Walls, Emergency Pier Retaining Walls, Rock Fall Protection Fences, Soldier piles and much more. To schedule, fill out the form here.
Geogrid Retaining Wall Design Services
Geogrid walls or also known us Segmental walls do not have any rebar or concrete. Rather, they get their stability from gravel backfill and the interlocking effects of Geogrid (Geosynthetic) layers. We have the capability to offer the 2 most popular segmental wall deign services- Allan Block(R) Walls and Keystone(R) Geogrid Retaining Walls.
|
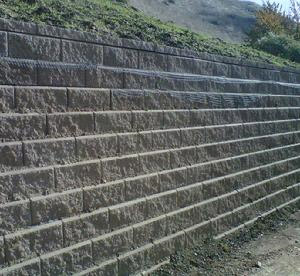 Geogrid Retaining Wall Geogrid Retaining Wall
|
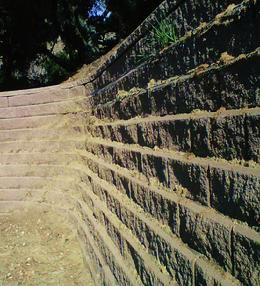 Segmental Retaining Wall with Curves Segmental Retaining Wall with Curves
|

Retaining Wall Calculations
Pier Retaining Wall (Economical, Attractive & Fast to Construct)
|
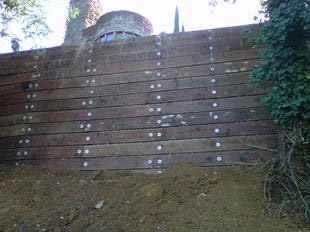 Attractive Pier Retaining Wall Attractive Pier Retaining Wall
|
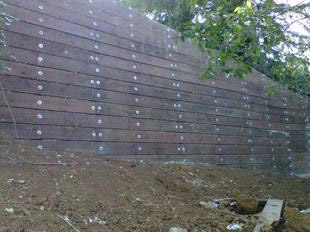 Economical & fast to build Retaining Wall Economical & fast to build Retaining Wall
|
Rockfall Protection Fence that is economical & easy to construct
Usually in an engineering geology report, you will see a requirement that a rockfall protection fence be built on a given site.Foundation Engineering Consultants has a system that is comprised of wide flanged steel beam, wire rope and a net. This is fast to build and is economical to design and install.
The process starts by first reviewing the slope gradient, the geological report and visiting the site. From there, we give you a proposal and upon authorization start the design process. This involves creating a site profile, analyzing the rock fall patterns and bounce heights. We also look at the rock velocity, and kinetic energy at the proposed rockfall protection fence location. Often these are 50 to 500 KJ energy systems. We use an in house computer software and existing templates.
At the end of our study, we prepare plans and calculations for submittals. The design time is often 14 days or less.
Contact us to help you with your rockfall protection system needs.
|
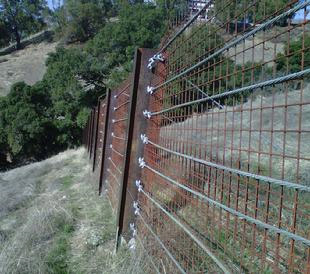 A 50 kJ Rock Fall Protection System A 50 kJ Rock Fall Protection System
|
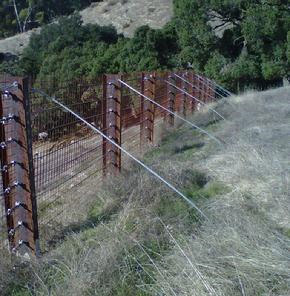 Rock Fall Fence with Upslope Tieback Anchors Rock Fall Fence with Upslope Tieback Anchors
|
Retaining wall on grade beam and drilled pier foundation
When the supporting soils are loose or compressible and when the retained height is tall and/or when seismic earth pressures are high, we support your retaining wall on drilled piers and grade beams. We can work with your soils report or if you don’t have one, we will prepare a geotechnical engineering report for a drilled pier supported retaining wall and then proceed to design the stem wall, grade beam and caisson foundation.
